What makes an architectural reputation? What does it need if it is to last? Frank Lloyd Wright (1867–1959) can tell us a great deal. This year is the 150th anniversary of the American architect’s birth, and there is a great deal of activity to mark the occasion: a blockbuster show at the Museum of Modern Art in New York (12 June–1 October), and a bundle of hefty new books from his leading biographers. More than half a century after his death, Wright’s reputation looks in fine health.
The words ‘American architect’ feel a little bare when applied to Wright – convention pushes for the addition of a superlative, such as ‘greatest’ or ‘best loved’. He is routinely described as America’s ‘favourite’ architect, generating among the public the kind of affection that most 20th-century architects could only fantasise about. This pre-eminence was hard won, and never inevitable – in fact a snapshot of Wright’s career makes failure appear the recurring theme. And it’s a lonely sort of achievement: triumph for Wright, obscurity for his ideas.
The buildings that secured Wright his lasting fame came very late. Wright was born in Wisconsin in 1867. Fallingwater, the Pennsylvania house that brought him global fame, was completed in 1937, when he was 70. The Solomon R. Guggenheim Museum in New York, the masterwork that crowned his career, opened in 1959, six months after his death at the age of 91. Though he built far more than his image as a prickly visionary might suggest – hundreds of works, mostly individual houses – those two bought him the lease on immortality, and he knew it.
Wright trained at the Chicago offices of the legendary firm of Adler & Sullivan, joining at the age of 20; in 1893 he left the firm and set up his own practice. He built scores of houses in a distinctive ‘Prairie’ style, with long profiles, low pitched roofs, and strips of windows under the eaves. Geometric ornament was applied with restraint and intelligence. Soon he was picking up more prominent commissions, completing a headquarters for the Larkin soap company in Buffalo, New York, in 1906, and Unity Temple, a Unitarian chapel, in Oak Park, Illinois, in 1908. Architectural historians seeking the first signs of modernism in the United States, would alight upon these buildings, although Wright’s relationship with the modern would always be characterised by difference and disagreement.
Then came a near-legendary series of disasters. In 1909 Wright abandoned his wife and children for Martha ‘Mamah’ Borthwick, the wife of one of his clients, and the couple went to Europe to escape the ensuing scandal. In 1914, after the couple’s return to the United States, a deranged manservant set fire to the living quarters of Taliesin, a house and studio built by Wright in Spring Green, Wisconsin. Mamah, her two children, and four other people were killed.
Cross section looking east of the Imperial Hotel, Tokyo (1913–23), Frank Lloyd Wright. The Frank Lloyd Wright Foundation Archives, New York. © 2017 Frank Lloyd Wright Foundation/Artists Rights Society (ARS), New York
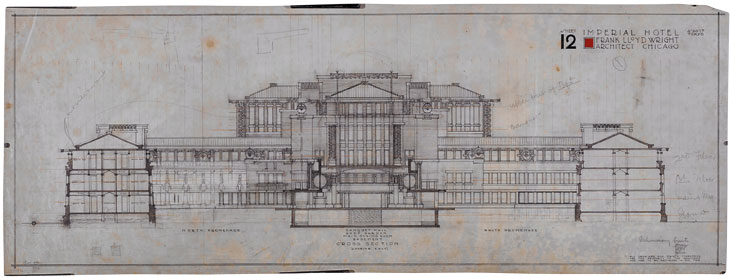
Wright’s career was badly affected by the scandal, and the tragedy might have ended it entirely, were it not for his work in Japan. In 1913 Wright was commissioned to design the Imperial Hotel in Tokyo, a story told in fascinating detail in Ken Tadashi Oshima’s essay for the large and beautiful catalogue accompanying the MoMA sesquicentennial show. Wright was already an admirer of Japan’s art, architecture, and landscape, and had travelled in the country. He had a particular, passionate interest in ukiyo-e woodblock art, which he began to import to the United States in 1905, and exhibited at the Art Institute of Chicago in 1906. This became an important side business in the absence of architectural work. Completed in 1923, the elaborate Imperial Hotel kept Wright busy, but without American work his profile began to suffer. And his misfortune continued. In 1925 Taliesin burned down again, the result of an electrical fault, and Wright lost his stockpile of Japanese art. In 1929 came the stock market crash and the Depression. He declared bankruptcy and teetered on the edge of total failure.
In her book Wright on Exhibit (Princeton University Press), Kathryn Smith shows how Wright used exhibitions to keep his reputation alive. He tried for five years to secure a show of his work at the Art Institute of Chicago, finally succeeding in 1930 after a successful exhibition at the Architectural League in New York. A study focused entirely on an architect’s exhibitions, as Smith has provided, might seem specific to the point of narrowness – and for another architect perhaps it might be. But exhibitions and self-promotion kept the Wright flame alive. ‘Wright’s intention,’ Smith says of the Chicago exhibition, ‘was clearly to show that for the previous fifteen years, despite the implication of headlines in the popular press, he had been intensely active as an architect. Although the majority of the work remained unbuilt […] the exhibition proved that he had moved beyond the single-family house to large-scale commissions, including monumental buildings.’
The Architectural League exhibition, Smith demonstrates, rehabilitated Wright’s reputation, earning praiseful press in the New Yorker, the New York Times and Time. Wright had also won a champion in the person of the critic Lewis Mumford, who would become one of his most important advocates. The details of how architectural shows come together might not be immediately fascinating, were it not for the fact that exhibitions did provide vital turning points in his fortunes, and that Wright’s abrasive manner and perfectionism ‘invariably led to last-minute dramas of operatic proportions’, in Smith’s generously gentle assessment.
So it proved when Wright was included in the new-founded MoMA’s seminal 1932 exhibition of international modernism, curated by Alfred Barr, Henry-Russell Hitchcock, and a young architect called Philip Johnson. The three men were devotees of the first generation of European modern architects, including Le Corbusier, Mies van der Rohe, and Walter Gropius, and the initial agenda for the MoMA show had been to promote these men to an American audience. But the museum wanted Americans included, and an uncomfortable selection were added, including Raymond Hood and Richard Neutra. Last of all came Wright – admired by the curators, but very much in the past tense, as a has-been whose contribution to modernism was negligible and spent.
Wright could smell the condescension from Wisconsin, and was already ideologically up in arms against the whitewash-wielding European modernists. He disliked Hood, an enmity that may have informed The Fountainhead, Ayn Rand’s novel of feuding architects. ‘My way has been too long and too lonely to make my belated bow to my people as a modern architect in company with a self-advertising amateur and a high powered salesman,’ Wright telegrammed Johnson in January 1932, three weeks ahead of the opening date, in the most serious of his pre-show tantrums: ‘No bitterness and sorry but kindly and finally drop me out of your promotion.’ Mumford intervened and Wright reconsidered. Johnson was unable to attend the opening of his own show, as the stresses of putting it together had sent him to hospital with exhaustion. Even then, Wright was not finished, and demanded to be withdrawn from the touring part of the exhibition. ‘You can comfort yourself with the consolation […] that Michelangelo was impossible to get along with – and posterity has forgiven him,’ an exasperated Hitchcock wrote to Wright. ‘In so far as we are posterity doubtless we have already forgiven you.’
Perspective from the south of Fallingwater (Kaufmann House), Mill Run, Pennsylvania (1934–37), Frank Lloyd Wright. The Frank Lloyd Wright Foundation Archives, New York. © 2017 Frank Lloyd Wright Foundation/Artists Rights Society (ARS), New York
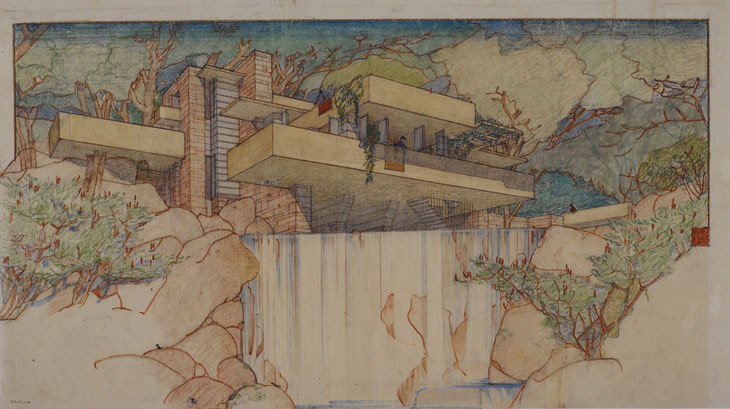
But posterity was not yet finished with Wright. In 1932, ever battling to stay afloat, Wright had founded a school at Taliesin. Among the young ‘Fellows’ who came to study was Edgar Kaufmann Jr. His father, Edgar Kaufmann Sr. owned a Pittsburgh department store, and commissioned Wright to build a weekend home on a tight site beside a stream called Bear Run in the Laurel Highlands. Wright’s design was a series of smooth concrete trays cantilevered out over the stream where it tumbled over a small cascade. These trays projected from a central mass of stacked stone. Their dramatic horizontal lines, which might look harsh against the rough stone and natural setting, are almost unnoticeably curved at the edges, giving them remarkable subtlety. The lowest deck is reached from the stream bank by a suspended staircase that almost floats in the air. This house was called Fallingwater. In 1938, drawings and photographs of the house, which had been completed the year before, were exhibited at MoMA: a single-building show. Wright’s fame was secured. Time magazine put him on the front cover; Mumford, in his New Yorker column, called him ‘the world’s greatest living architect’.
Fallingwater was the distillation of the ideology that Wright had sculpted since the first years of the century: organic architecture. Wright had always been acutely aware of the peculiar responsibility of his generation of American architects. ‘How great is the privilege granted us, in being part, not of a Renaissance, but of a naissance in architecture,’ wrote Dankmar Adler, business partner of Wright’s mentor, Louis Sullivan, in 1886. ‘For there is surely being born into our world a new style, the style of America, the style of the civilisation of the nineteenth century, developed by its wants, its conditions and its limitations.’ Wright wanted to create this style for the 20th century, and was dismayed by what he saw as the corrupting European influences: first the Beaux Arts style, lumbering under the weight of ornament, and then the alien and unadorned work of the modernists whose party he had reluctantly crashed at MoMA.
Axonometric view of model D1 in the American System-Built (Ready-Cut) Houses project (1915–17), Frank Lloyd Wright. Museum of Modern Art, New York. © 2017 Frank Lloyd Wright Foundation/Artists Rights Society (ARS), New York
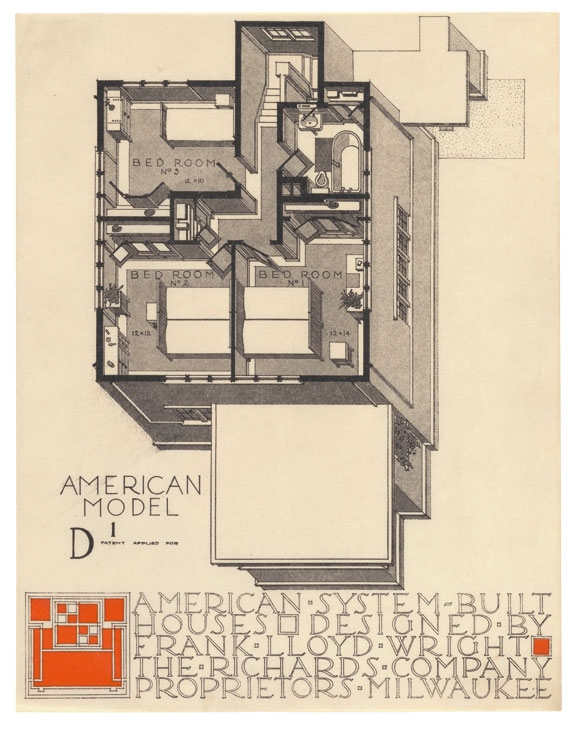
Against this, Wright wanted to craft a distinctively American idiom. The first stirrings of this ‘organic architecture’ could be seen in the ‘Prairie’ houses of his early career, which took cues from the landscape of Wright’s native Midwest. ‘The straight line of the horizon became the low sheltering roof, trees and flowers were abstracted as geometric patterns in the art glass windows, and leaves contributed their autumnal palette to the plaster surfaces,’ Smith writes.
Wright would use biological metaphors in his buildings throughout his career, such as the tree-like columns at the Johnson Wax Headquarters building, a major commission completed in 1939. But in speaking of ‘organic’ architecture, Wright did not mean straightforward biomorphism of the sort that too often serves as a substitute for inspiration among ‘visionary’ architects. ‘Be warned this word “organic” is like the word “nature”,’ Wright wrote in his book The Living City (1958). “If taken in a sense too biological, it would not be what it is: light in darkness; it would be a stumbling block.’ Instead Wright intended a broader and more sophisticated connection to the landscape, both physical and human, ‘a daily working concept of the great altogether’. He imagined architecture and planning as playing roles in forging an American identity, one that united land, people, and democracy – Usonia.
Aerial view of Broadacre City model (1934–35), Frank Lloyd Wright. The Frank Lloyd Wright Foundation Archives, New York © 2017 Frank Lloyd Wright Foundation/Artists Rights Society (ARS), New York
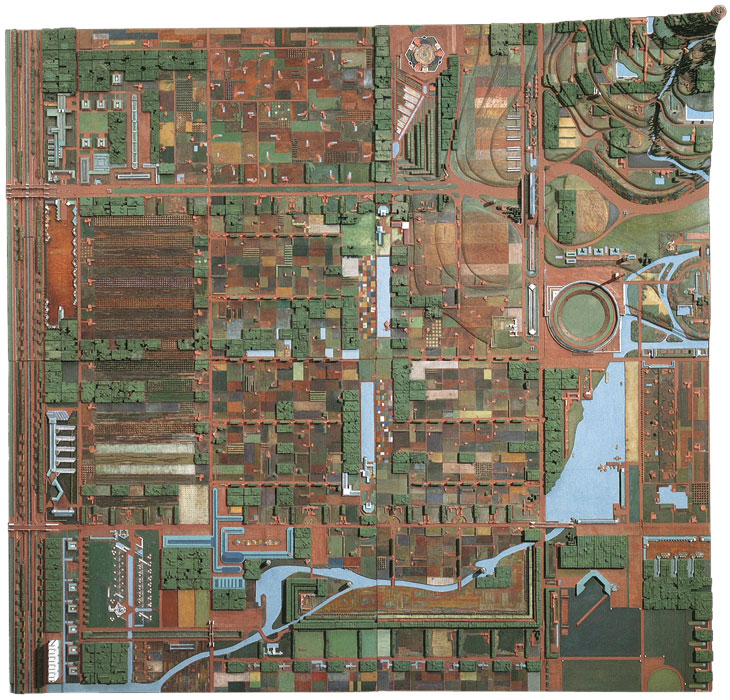
The grandest expression of the Usonian dream was ‘Broadacre’, a continent-spanning utopian urban form. Broadacre dissolved the American city into the landscape, giving every one of its inhabitants an acre to call their own and marbling together homes, industry and farmland. It was resolutely low-rise, with only a few tall buildings, set in wide parks. There were to be no trains or streetcars, only broad freeways with multi-level junctions. The car was king: Wright categorised homes by the size of their garage, although he also imagined that helicopter taxis would be widely available. This was Wright’s retort to the agglomerated, centralised, congested city inherited by modernity, and to the functional city proposed by the modernists.
Broadacre prefigures the exurban sprawl of the American city in the later 20th century – the twisted, resource-hogging dystopian shadow of Wright’s Jeffersonian vision. Otherwise it was inherently impractical, and Wright knew it. Broadacre was ‘nowhere unless everywhere’, Wright said, as quoted in Neil Levine’s book The Urbanism of Frank Lloyd Wright (Princeton University Press). But it was a useful promotional tool for the studio, generating publicity at a time of considerable public debate about the future of the city. To aid this publicity, Wright prevailed upon Edgar Kaufmann Sr., who later commissioned Fallingwater, to fund the construction of a gigantic model of a section of Broadacre, for public display. The city also served as a clearing-house for Wright’s ideas as a focus for his creativity. It can perhaps be understood as a bold early effort to come to grips with the problem of the automobile, a technology that had not yet fully exposed its horrible urban effects – similar misguided efforts are today being made by architects to understand the implications of self-driving cars. And Wright’s engagement with the automobile gave rise to one of his most interesting and stealthily influential unbuilt designs, the Gordon Strong Automobile Objective, a drive-to, drive-through, drive-up viewing platform and planetarium proposed for a hilltop in Maryland. A spiralling ramp ran up its exterior, for cars to ascend to the platform – a form that would later be adapted to the Guggenheim Museum.
Perspective view of Gordon Strong Automobile Objective and Planetarium, Sugarloaf Mountain, Maryland (1924–25), Frank Lloyd Wright. © 2017 Frank Lloyd Wright Foundation/Artists Rights Society (ARS), New York
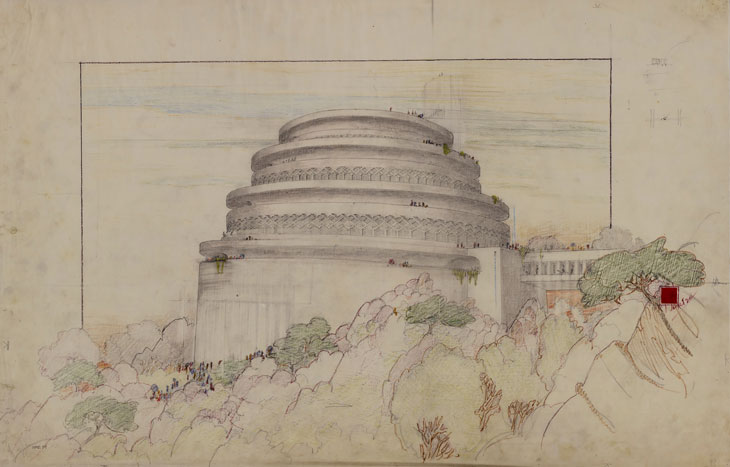
Wright’s advocacy for Broadacre was accompanied by polemics against the modern city, in particular New York. ‘Tier above tier rises the soulless habitation of the shelf,’ he wrote in The Living City, adopting the apocalyptic cadence common among urban critiques of the time:
‘Interminable empty crevices run up and down the winding ways of windy unhealthy canyons. Heartless, this now universal grip of grasping, unending stricture. Box to box on box-boxing, glassed-in boxing looking into other glass-boxing. Black shadows falling on glass fronts with artificial lights burning behind them all day long. Millions upon millions of little cavities, cells squared by the acre, acreage spread by the mile. This a vast prison with glass fronts. […] Incongruous mantrap of monstrous dimensions! Enormity devouring manhood, confusing personality by frustration of individuality? Is this not Anti-Christ? The Moloch that knows no God but more?’
Model of St Mark’s Tower, New York (1927–29), Frank Lloyd Wright. The Frank Lloyd Wright Foundation Archives, New York. © 2017 Frank Lloyd Wright Foundation/Artists Rights Society (ARS), New York

Diatribes like this have given rise to the impression that Wright was an anti-urban architect, a view Levine sets out to disprove. The Urbanism of Frank Lloyd Wright is a companion to Levine’s landmark study The Architecture of Frank Lloyd Wright, published in 1997, and it is as monumental as might be inferred from the 20-year wait. To make his case, Levine teases out an urban thread from Wright’s earliest projects, including a plan for a residential subdivision of Chicago, and a 1928 scheme for three small towers at St Mark’s-in-the-Bouwerie in New York. The St Mark’s scheme, often overlooked among Wright’s unbuilt projects in favour of flashier fare like his mile-high skyscraper brainwave, was clearly important to the architect – although squashed by the Depression, he continually returned to and recycled its plans and drawings. It was the seed of later urban schemes proposed for Washington, D.C. and Pittsburgh, consisting of towers sprouting from a part-buried slab that takes the form of a sculptural landscape. The organic principle of union with the landscape might seem to have lost some of its subtlety, but the ideas are spectacular: at Pittsburgh, the spiral ramp of the Strong Automobile Objective is inflated to megastructural scale, and an aquarium is sunk into the confluence of the city’s rivers, achieving something close to perfect union with the water. Levine concludes with one of Wright’s final projects, again unrealised, a masterplan for Baghdad.
Models of Wright’s St Mark’s towers are an important feature of the exhibition at MoMA, as is his original model of the Guggenheim Museum, and the catalogue contains a detailed examination of the immense effort that went into their restoration. As well as celebrating Wright’s 150th anniversary, the exhibition marks the transfer of the architect’s copious archives – 55,000 drawings, 125,000 photographs, 300,000 sheets of correspondence, dozens of models – from Taliesin and Taliesin West to the museum and Columbia University. This archive is the evidence of Wright’s decades of thought, writing, striving and designing – a body of architectural work of unique originality and vitality. It is the secret of why there is still much to learn about Wright, and why he rewards study. Fallingwater and the Guggenheim are the tip – the archive is the iceberg.
‘Frank Lloyd Wright at 150: Unpacking the Archive’ is at the Museum of Modern Art, New York, from 12 June–1 October.
From the May 2017 issue of Apollo. Preview and subscribe here.
This article was updated on 31 May to correct the fact that Edgar Kaufmann’s department store was in Pittsburgh, not Philadelphia; and that Fallingwater is in the Laurel Highlands in southwestern Pennsylvania, not upstate Pennsylvania, as previously stated.


