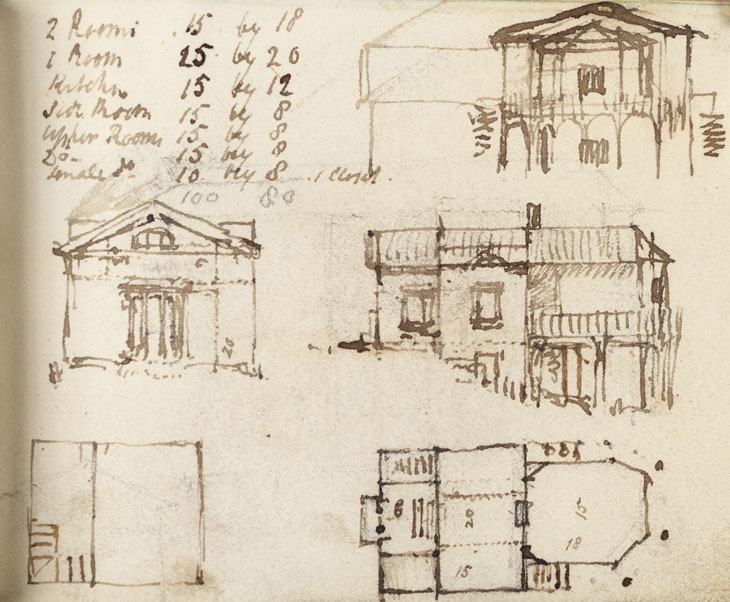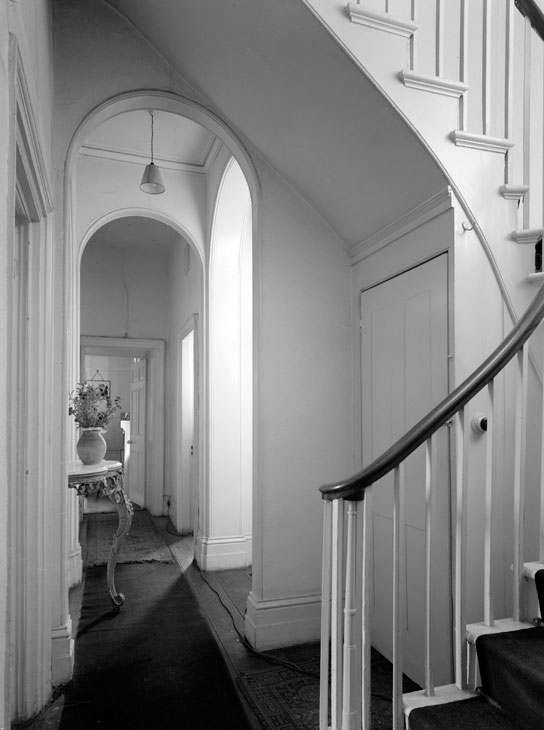Sandycombe Lodge, built by J.M.W. Turner in Twickenham in 1812, offers an intriguing glimpse of the painter’s potential as an architect. It reopens to the public on 19 July 2017 following a major restoration project overseen by Turner’s House Trust. Writing for Apollo in December 2012, Gavin Stamp outlined the history of the building as well as the challenges and complications of the restoration project as anticipated at the time.
J.M.W. Turner (1775–1851) once told a friend that, ‘if he could begin life again, he would rather be an architect than a painter’. England’s greatest landscape artist often depicted architectural subjects, of course, particularly in his earlier watercolours. He had also worked as a draughtsman for several architects, such as Thomas Hardwick, who apparently advised the young artist to abandon architecture for painting. Later, Turner made perspective drawings – and paintings – of James Wyatt’s designs for William Beckford’s astonishing gothic folly, Fonthill Abbey, and in 1807 he was appointed Professor of Perspective at the Royal Academy – a year after his friend John Soane had been made Professor of Architecture.
It is, perhaps, not surprising therefore that Turner not only added a gallery to his house in Queen Anne Street in Marylebone but also designed his own house, a country retreat near the Thames at Twickenham. Many artists, of course, built their own studio houses, often working closely with their architect: Frederick Leighton with George Aitchison, James Whistler with E.W. Godwin, George Boyce with Philip Webb, for instance. But Sandycombe Lodge is unique. Not only was it intended purely as a residence, without a studio, but Turner was his own architect – even if he may have enjoyed a little help from his friend Soane.
Turner needed a retreat from London and, like many before and since, enjoyed the semi-rural Thames valley upstream from the city. As a child, he had stayed in Brentford where he had been at school, and at first he rented a house in Isleworth, and then one in Hammersmith. In 1807 he bought land in Twickenham, not far from Marble Hill. A particular attraction was the nearby villa built by Alexander Pope and Turner was outraged when, shortly afterwards, its new owner, Baroness Howe, demolished the celebrated building because it continued to attract curious visitors. Turner achieved a sort of revenge when he painted Pope’s Villa at Twickenham, during its Dilapidation the following year.
Turner’s surviving sketchbooks show various alternative schemes for his house. Building commenced at the beginning of 1812 and was completed by the end of the year. The villa was built close to an existing lane on a sloping site and the garden front looks east towards Richmond and the river. It was small and symmetrical, originally consisting of a two-storey central block flanked by single-storey wings. In style, it might be described as Italianate, for it had broad eaves in the simple Tuscan manner used by Inigo Jones for his St Paul’s Church in Covent Garden (not far from where Turner was born).
Unexecuted elevations and plans for Sandycombe Lodge (c. 1809–11), J.M.W. Turner. © Tate, London 2012

The wings were more elaborately treated, however. And here the name of John Soane (1753–1857) must be mentioned, for they have rounded corners like some of his early rustic buildings and there were Soanian recessed blank panels flanking the windows. There was also a band of Doric triglyphs made of simple bricks running below the pediment on the central block, a detail which can be found on Soane’s buildings at the Chelsea Hospital. But what is most intriguing is that these triglyphs also appear on the recessed rounded corners of the wings, as if a Doric order is buried in the wall and exposed at these points – an essay in Mannerism which might be Turner’s own invention.
Inside, the debt to Soane is even more evident. The front porch leads to a transverse corridor or hall. This space is articulated by tall round arches with a simple thin moulding, not unlike those in the Dulwich Picture Gallery, while the simple and elegant semi- circular staircase under a skylight which opens off the corridor recalls Soane’s house in Lincoln’s Inn Fields. Other details also suggest that the amateur architect looked closely at Soane’s buildings, even if his friend did not actually oblige with some sketches. Nevertheless, this simple and truly picturesque building – which also recalls the ideal villa designs made by J.M. Gandy – does not resemble any one of Soane’s works: it is the artist’s own creation.
The interior of Sandycombe Lodge before restoration, showing the curved staircase and arched corridor. © Country Life

Turner originally called his retreat Solus Lodge, but as he shared the house with his widowed father and entertained there, he soon changed the name. He sold it in 1826, by which time his father had become too frail to live so far from London, while Margate had also by then come to seem more attractive than Twickenham. Subsequent owners altered the building by heightening the single-storey wings. The railway came in the 1840s, stimulating the suburban development which would eventually overwhelm the villa. In fact, its survival today seems almost miraculous, especially as it was requisitioned and used for manufacturing airmen’s goggles during the Second World War.
Sandycombe Lodge was saved by Professor Harold Livermore, a specialist in Hispanic studies, and his wife Ann, who bought the dilapidated house in 1947. Long anxious to see his home become ‘a monument to Turner in Twickenham’, Livermore set up what has become Turner’s House Trust, which became its owner following his death in 2010. This trust now opens the house to the public on certain days and hopes to restore the building to its original condition and appearance – for the wings must be lowered to their original height and lost detail restored. To this end, an application has been made to the Heritage Lottery Fund.
To restore and make available to the public a peculiarly fascinating building designed by one of the nation’s greatest artists is obviously a worthy aim, but the problem remains of what eventually to do with it. The contents and furniture are long dispersed and as there is no evidence of the original appearance of the interiors it cannot really become a Turner museum, even though Professor Livermore assembled a collection of the artist’s prints. Nor can it be made into a centre for Turner studies, when the Turner Bequest is housed at Tate Britain on Millbank.
One solution has been suggested by Andrew Wilton, the former curator of the Turner collection at Tate and a trustee of the Turner’s House Trust. Turner had bought other plots of land in Twickenham and in his will he indicated his wish to build there a college or charity ‘for decayed English artists (Landscape Painters only) and single men’ (both Turner and Soane were founder members of the Artists’ General Benevolent Institution).
Notoriously, after Turner’s death in 1851, his relatives challenged his will and betrayed his intentions. Recompense would surely be made if, after its restoration, his Twickenham villa was let to an artist (decayed or otherwise), perhaps under the auspices of the Royal Academy (to which Turner was devoted), with public access allowed for a specified period each year. This would surely be an eminently practicable solution, especially in these increasingly straitened times when all museums seem to be struggling. What is clear is that Sandycombe Lodge is extraordinarily interesting and both needs and deserves help.
From the December 2012 issue of Apollo magazine. Subscribe here.



