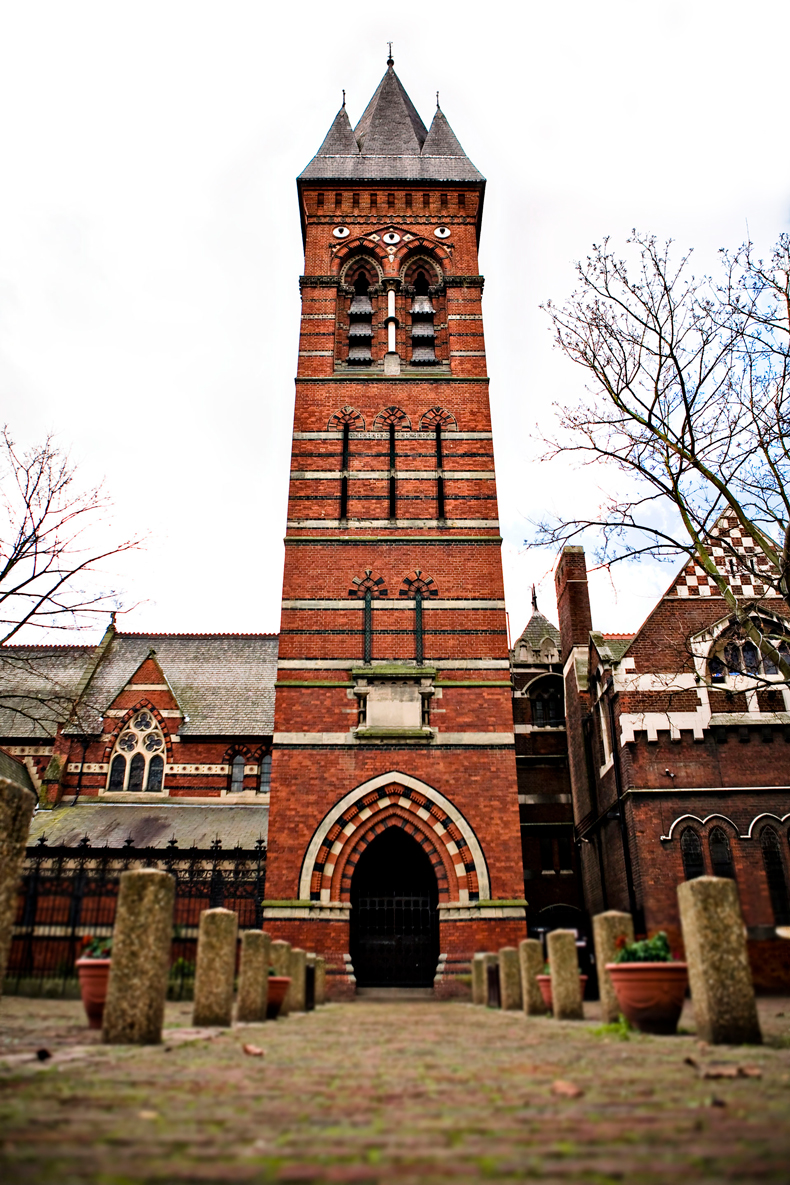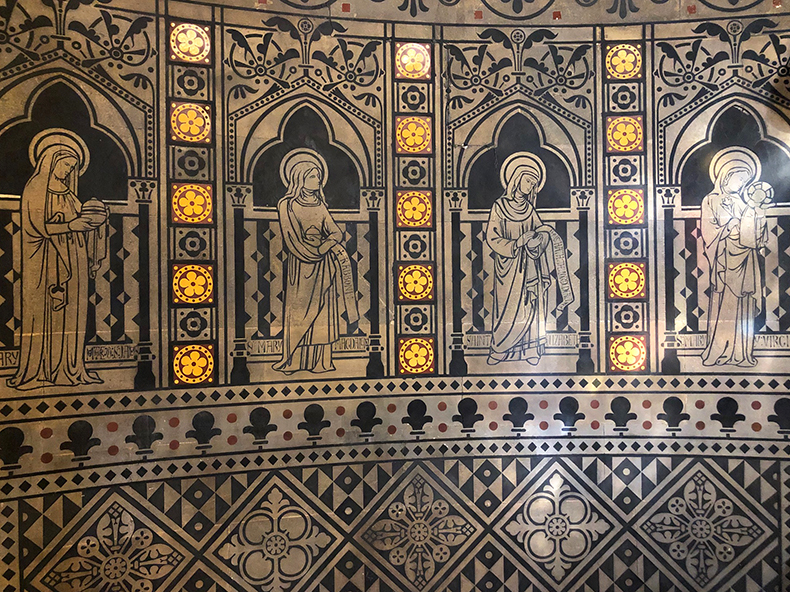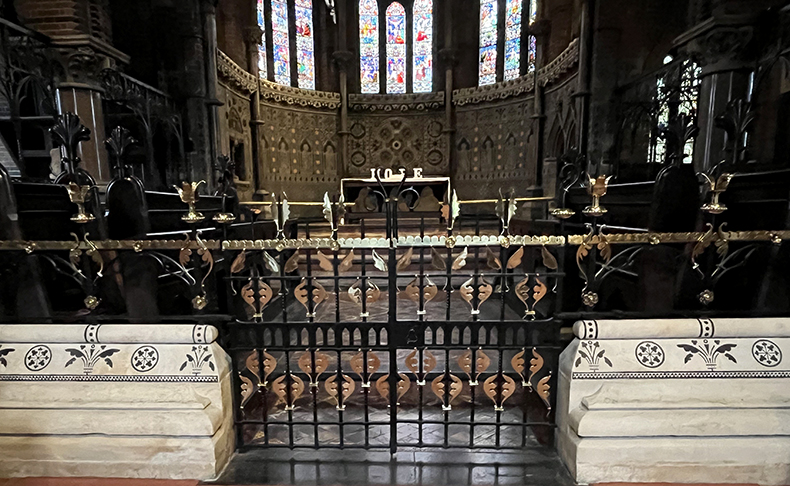George Edmund Street, who was born 200 years in June, was one of Britain’s most original Gothic Revival architects. Best known for working himself literally to death on his last design, the Royal Courts of Justice in London, he took in influences from buildings all over Europe, not just the predominantly English models favoured by Gothic Revival architects of the previous generation, such as his one-time master George Gilbert Scott. Street also briefly trained as a painter and one of the outstanding features of his early work is its rich sense of colour. This can be vividly seen in his church of St James the Less, built in 1859–61, which is currently raising funds for an ambitious programme of restoration.
Situated in Pimlico, Westminster, St James the Less is today in one of the most well-to-do parts of London. When it was first built, however, this was not the case. In those days, the area was almost a slum, and the word ‘slum’ to Victorian ears conjured images not just of poverty but also of moral degradation. Everything about the church, therefore, was intended to stand out. This is hard to imagine today: when, in the 1960s, the architects Darbourne & Darke set about building the Lillington Gardens estate that now surrounds it, they took many hints for their design from St James the Less. So the church now stands at the heart of a composition made almost entirely of red brick – far removed from how it appeared upon its completion. Back then, it was surrounded by early Victorian terraces much like those seen in other parts of Pimlico to this day. Against this background of houses faced in gleaming white stucco, by then probably coated in soot, the deep red and black brickwork of St James the Less couldn’t have made for a starker contrast. As the architectural historian John Summerson put it, it was an ‘attempt to make a radiantly charming and provocative group in an environment of utter drabness’.
Exterior view of the Church of St James the Less, London. Photo: courtesy St James the Less

The funds for the building came from three sisters, Jane Emily, Mary Mostyn and Penelope Anna Monk, who had recently inherited money from their father Henry Monk, Bishop of Gloucester and Bristol, who died in 1856. As is declared in a plaque in the church, it was commissioned as a memorial to their father. In light of the fact that he had allegedly acquired his money by somewhat dubious means, it might also be thought of as an attempt to rescue his reputation. The Monk sisters were evidently pleased with Street’s work, as they later engaged him to design them a house in Cadogan Square.
When Street was given the church commission, he was 34. It was his first London job. He used it as an opportunity to put into practice some of the insights he had gained on his two tours to Italy, the second of which he had undertaken only a year before he designed the church. This can most clearly be seen in its campanile-like tower, whose commanding if not entirely elegant profile was designed to provide spiritual elevation to the area. As the architect Neil Jackson has observed, Street took the tower’s form directly from Italian examples in places such as Genoa.
Street was the first British architect to take the Gothic style of northern Italy seriously. He had published some of his observations on these buildings in his Brick and Marble in the Middle Ages (1855), in which, as the title indicates, he took a Ruskinian delight in the materials with which they were built. In particular, he admired their use of brick, which he could directly channel here thanks to the ready availability of the material in London. Though he admitted that there was no Italian precedent for his setting of black brick against red, he argued it was permissible on the grounds that the medieval Italians would have done the same if they’d had the same resources.
Detail from a reredos in the east end of the Church of St James the Less, London. Courtesy St James the Less

For the interior, he drew on influences from Italy and from elsewhere. He looked to France, for example, to find a form for the chancel. Binding it all together is a love of materials that makes this into one of London’s most luscious church interiors. There is stained glass by the top-notch Victorian team Clayton & Bell; a spectacular iron canopy over the font, which was exhibited at the International Exhibition in London in 1862; a carved pulpit, the work of Thomas Earp; a Last Judgement in glass mosaic, itself a copy of an original by G.F. Watts. The east end in particular is a feast of materials, as can be seen in the reredos, where there is a cross made of a rich assortment of variegated marbles surrounded by depictions of eight Holy Women (perhaps a tribute to the Monk sisters) made up of black stone set into white.
In recent years, the effect of all this opulence has become somewhat muted. A layer of dark grime now covers the church, so that when one looks up at the nave’s ceiling, for instance, it is hard to make out Clayton & Bell’s painting of the Tree of Jesse. This is now beginning to change. A restoration campaign is under way; slowly but surely, it is transforming the appearance of the church. The carvings on the magnificent pulpit now read as clearly as they must have done in Street’s day, and the brass-gilt finials of the ironwork chancel rail now glisten. It is thrilling to see the originality of Street’s medievalist vision begin to shine with a new intensity – a fitting way to honour him in his bicentenary year.
The newly glistening brass-gilt finials of the ironwork chancel rail in the Church of St James the Less, London. Photo: courtesy St James the Less




